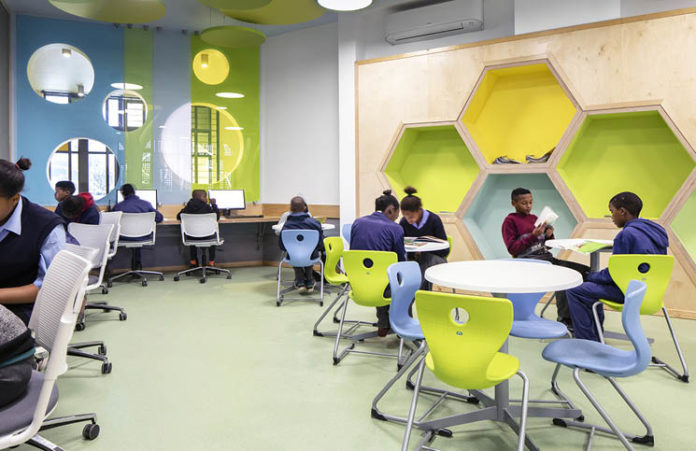
Debbie Schäfer, Minister Of Education, Western Cape recently inaugurated the new school building at Botha’s Halte Primary School, a historic farm community school on the outskirts of Worcester which has been converted into a state-of-the-art facility.
The original school was founded during the 1920’s and was known as “Anna Zaal”. Comprising a single hall, it served as the first school building on the property and has been restored as the new focus and reception area for the school. While the facility continues to function as the Botha’s Halte farm school – located off the R43 in the Breede River Valley, between the Witzenberg and Slanghoek mountain ranges – it now encompasses a revolutionary new building in use since April.
Central to the school’s design focus was to showcase educational best practice from around the world by making digital technology available throughout the teaching spaces. All classrooms are equipped with the latest technology such as e-beams which are connected to the internet. Operated by the Western Cape Education Department, the school harnessed top level educational, commercial and design skills and experience, to make the much-needed rural facility a reality. The design was undertaken by architectural firm Meyer & Associates.
The fully fitted and furnished buildings can accommodate 240 learners, roughly about double its former capacity. The learners are accommodated in a single stream from Grade R to Grade 7. According to architect Tiaan Meyer, the Botha’s Halte school design applied ecological and sustainability principles.
The interiors are light and bright, with an abundance of colours to stimulate the creativity of learners. Furniture and equipment have purposely been selected with this design intent in mind. Included as part of the school is an auditorium-type multipurpose hall, two specialist classrooms with sewing machines, handwork and woodwork equipment, as well as a science laboratory.
A Discovery Centre, where learners can gather in small groups under the “tree-of-knowledge columns”, forms the heart. Here, they make use of the multi-media equipment, computers, a screened-off audio-visual area, and good old-fashioned library books.
The area also serves as break-out space from the adjacent classrooms, for group work or individual teaching. Operationally, the teachers involved with the school are provided continuous training for the use of the high-tech learning aids.
External elements of the school incorporate two Astro turf play areas, built-in play equipment, two productive play areas have also been included, the one a lemon tree orchard and a productive vegetable garden, which will eventually supply the school feeding scheme and nearby estate restaurant, Bosjes Kombuis.
From an environmental perspective, new solar and wind generator capacity now allow the buildings to function largely independent of the electrical Eskom grid. Rain and storm water is harvested for irrigation and stored in a large reservoir under the school buildings. A large rugby field/soccer pitch is planned for the lower parts of the site, which would be able to be shared with the broader community after hours and over weekends. The project was undertaken as a private-public partnership with the Bosjes Trust.

