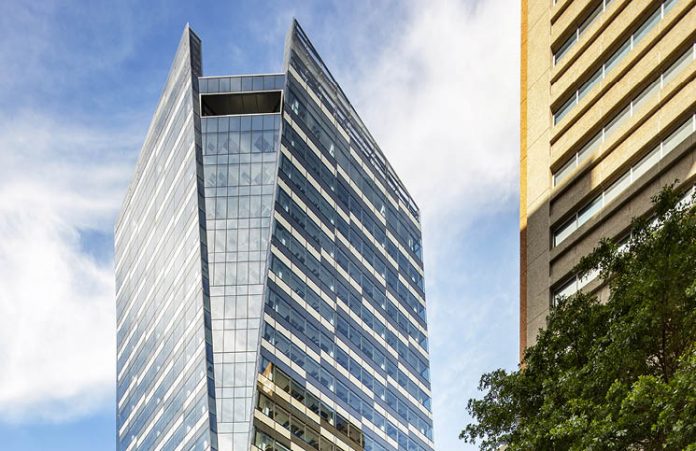
An elegant 86-metre glass-clad office tower, 35 Lower Long, has recently been completed which will invigorate Cape Town’s emerging financial and hospitality district. The building, developed by Abland Property Developers and designed by dhk Architects, is characterised by a singular sculpted massing which is transformed via dynamic glazed planes that extend seamlessly over the office and parking levels. The two main corners of the building are chamfered towards the roofline and soar upwards, forming a striking wing-like effect – resulting in a distinctive, non-orthogonal addition to Cape Town’s skyline.
The site is located in Roggebaai and was previously occupied by an eight-storey 1980s office building which prior to that was part of the now-demolished Long Street Power Station site.
While the peninsula site has three street frontages and the public domain experiences high levels of pedestrian traffic, it previously suffered from extremely limited street activation.
This was compounded by the last remaining portion of the demolished power station (Site B), hostile frontages of both the 80-metre office building to the south and dilapidated office building to the east. A fundamental component of the design concept involved maximising the activation of the street edge with retail to improve the quality and safety of the public realm, as well as to take advantage of the high levels of pedestrian traffic passing the building.
The initial brief to remodel and extend the existing 1980s building were discarded due to impractical core design, the limitations of adding floors, the need to replace an outdated façade and challenges with long-term viability.
The revised brief, by the co-owners Ellerine Bros and Abland, was to offer a more positive medium- to long-term viability, as well as to enhance Cape Town’s skyline with a decidedly taller, inspirational tower building. However, the challenge was to maximise the quality multi-tenant commercial space while accommodating core components such as lifts and stairs along with structured basement parking – all within a relatively small floor plate.
Fortunately, the client championed environmental sustainability. To achieve a 4-Star GBCSA Design rating, a detailed environmental performance modelling study was undertaken. This required a high-performance double-glazed specification with increased internal cill height raised to desk height – to reduce both solar gain and radiant heat which significantly lowered HVAC requirements.
Other environmental considerations included building efficiency, choice of materials, energy-efficient lighting and services, lower parking ratio encouraging the use of public transport, as well as showers and bicycle parking facilities. Overall, 35 Lower Long is a much-needed contemporary addition to Cape Town’s skyline which positively contributes to its surrounding cityscape.

