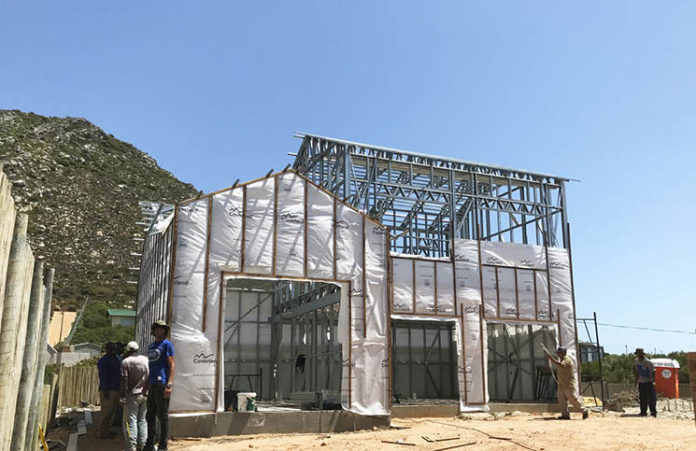
The speed of light steel frame construction, followed by its super energy efficiency, is the answer, awesome straight and true lines and angles, clean and unobtrusive designs, excellent fire properties, will never rot, green and non-evasive, these are some of the advantages of the lightweight steel frame construction method.
Design using your preferred architect, and we will assist your architect with anything they require to design your home – or our in-house architectural facilities provided by Evolve Architects (www.evolvearch.co.za). The SANS 517 and 10 400 codes of construction, are used in Lightweight steel frame design. The entire home is engineered; therefore, we take the engineered plans with its Engineers Form 2 to council, which means that on approval we design, roll-form the steel frame, assemble, erect, fix, brace, and clad your home. The energy efficiency is as much as 3 times that of brick and mortar.
We have in-house “preferred” electricians, plumbers and specialist finishers. This high tensile, lightweight, galvanised Steel frame, even very close to the sea, is designed to last hundreds of years. This lightweight steel frame method of construction can be more cost effective, and is certainly more energy efficient.
Lightweight steel frame building Advantages
The two main advantages for using Lightweight steel frame versus other materials, are quality and efficiency. It is estimated that about 15% of the construction costs could be saved using LSC as a more resourceful, efficient, and adaptable building construction. Minimal waste on site, as everything is measured.
In addition, this technology is suited to the needs of contemporary architectural solutions that employ available technologies to create a quality finished product.
 Quality of the lightweight steel frame option
Quality of the lightweight steel frame option
– Complies with the rational design requirements of the National Building Regulations as well as the SANS regulations.
– It is a building technology that has been refined and shown to last, using top quality materials with professional finishes.
– Its increased strength means that larger open plan spaces can be achieved resulting in more usable space and less material wastage.
– Each finished home is signed off by the specialist structural engineer.
– Steel frames have been designed to offer better fire resistance as well as more safety or earthquake resistance (even allowing for some foundation movement without cracking).
– Thermal insulation can be specified to be superior to conventional brick and mortar buildings.
– Frames are assembled under controlled factory conditions.
– Design elegance, and the astute use of materials results in a thin and light architectural aesthetic, which speaks to the needs of contemporary homes.
– The “light” construction and installation phase means that the building has less of a direct impact on the local environment, leading to less disruption over a shorter period.
– Speed: up to ± 20% of the construction time could be saved.
– Accuracy: limited error as all junctions are exactly 90° and walls are straight.
– Light weight: a steel framed wall with cladding offers a massive weight saving of up to 90%, compared with a double skin brick wall, thereby improving the material consumption.
– Structure: foundations can be designed for less structural loading due to the low mass of walls.
– Sloping – uneven sites: various type of column foundations and suspended floors, reduce the cost of building.
– Minimal waste of building materials. All materials are measured.
– Energy efficient: better thermal insulation results in lower energy costs (heating/ cooling) overtime. The CSIR have conducted a study comparing Lightweight steel frame to masonry demonstrating LWS to be more energy efficient.
– Flexibility and adaptability: horizontal or vertical additions can be changed easily, at any time.
– Extra floor space: reduced thickness of external walls compared with a double skin brick wall. Up to 10% more usable floor area in your home.
– Services: installed in wall cavities therefore easily retrofitted without damage to walls. Less downtime when changed later.
– Shorter construction period and faster installation times.
– Accurate cost budgets.
– Endlessly recyclable materials.
– Long-term robustness: Steel frames are not as susceptible to organic types of decay.
– Optimal use of available resources, with long-term life spans and highly efficient future proofing and low energy use, means that this method of construction leaves room for some adaptation in future, without unnecessarily harming the environment, and while also improving the quality of life of its users.
 SA-Frame-Homes (Pty) Ltd Construction provide any form of construction, lightweight steel frame, timber, brick and mortar, containers and other.
SA-Frame-Homes (Pty) Ltd Construction provide any form of construction, lightweight steel frame, timber, brick and mortar, containers and other.
For more information contact John Biermann 082 4583 171 www.saframehomes.co.za | [email protected] |
Facebook: saframehomes
www.capetownconstructioncompany.co.za


